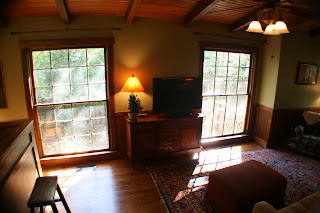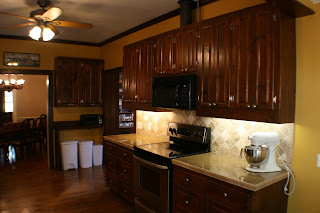Friday, December 30, 2011
Iron Horse Grill - Reopening!
Great news - the Clarion Ledger published an article this morning stating that the Iron Horse Grill will be renovated and reopen! It is a very exciting article, and you can read it all here.
Considering that the image to the left (that is in the CL article) has a Wier+Boener logo I'd imagine they're the architects on the project which makes it all the more exciting. They have the vision to carry the project through to beautiful completion.
It's exciting! Pass on the word.
Wednesday, December 7, 2011
Long Live Fried Chicken
If you haven't yet seen the renderings of what is coming, then you've got to see them here. It will be impressive, and there is even talk about a restaurant space coming available on Manship St. which will face the current Baptist Healthplex. It ought to be fun to watch, and check back in often - we'll be posting fun updates as progress continues.
As for fried chicken, do not fret - McDade's has a dynamite lunch plate.
Thursday, December 1, 2011
Video Tour Update
Thanks - your local Realtor,
Dallis
P.S. (shhh...) There is talk of a grand opening party... (shhh...)
Tuesday, October 25, 2011
New Listing! 755 Euclid Ave

This cute cottage has all the updates you are looking for with all the original charm. The home is a 3 bedroom/ 3 bath that is 2001 square feet. It has a wonderful updated floor plan with updated Bathrooms and Kitchen also. It comes with the amenities you would expect in a great cottage kitchen: Granite, Stainless appliances, etc. The home has two living spaces. The formal living room is as you walk in the front door, and the second is a sunken den in the back with a fireplace, vaulted ceilings, and a wetbar. You will love this room! The Kitchen flows out onto a large deck a great backyard. Hardwood floors throughout the house. Tons of storage. Just enough modern. Just enough traditional. Asking Price $238,000. Make your appointment today 601-624-7948!
























4407 Forest Park - Reduced Again!
 |
| Huge front yard |
Hey There Jacksonians,
4407 Forest Park has been reduced - again! This is such a big house - you just won't believe what you're getting for the money. It's 2000 square feet, and it lives like it too. That's an outstanding deal! You've got to see this to believe it. The rental amount has also been reduced to $1100.00 a month on a one year lease. If you'd like to see a map of 4407 Forest Park click here, and you'll be redirected to a Google Map that will show you the exact location.
And here's the kicker - If you pay your rent early, and have it postmarked by the 25th of the preceding month it is reduced again to $1075! What a deal. You don't want to miss this one.
| Combined Living/Dining |
| Kitchen includes Stove, Frig, D/W, Disposal |
Dallis Ketchum
Cell: 601-201-8136
As you can also see in the picture below the house has a separate den from the living/dining combo. It's spacious enough for plenty of furniture, easily accomodating multiple seating arrangements. The built in book cases compliment the large window that looks back on to the nicely landscaped back yard and hardscaped brick fence.
| The den falls easily into the eat-in kitchen |
Thanks!
Dallis
Friday, September 23, 2011
Conference Room
Now that the electrical work is complete, we are getting to make progress on the exterior of The NeighborHouse. In the attached photo, you can see that the glass has been installed on all sides of our new conference room.
As you drive up to the corner of Jefferson and Carlisle we hope you will notice real change, not just in the building, but in the feel of how you enter the neighborhood. This old building has been an eyesore for too long. It is now time for it to become not just a thing of beauty, but a resource center for real estate and real community. Soon that conference room will be illuminated with activity and we are excited about it.
Thank you for supporting our vision,
Dallis
P.S. And we just ordered the most amazing chandelier for that conference room...

Friday, August 19, 2011
Progress
Well, it's coming - hard to believe I know. The sign on the side of the Conference Room side of the building says "Coming Soon" and it will. Maybe not soon enough, but nonetheless, it's coming.
This side of the building will be our conference room. This room was traditionally a screened-in porch. In an effort to return "The NeighborHouse" back to it's traditional form - and emphasize it's expounded use we're turning it into our conference room. Big broad glass will be installed floor to ceiling all the way around - on all three walls. The light will fall in, and we hope it transforms how people feel about driving into the neighborhood. This place is on the move - catch the vision. It will be on the very edge-corner of where people enter Jefferson, and it is sure to constantly have a few folks seated at the table - working for the benefit of our neighborhood and rising city.
From the front things are really starting to shape up, and as you can see, you get a better picture of things to come as you proceed to the front, west-facing portion of the building. Most recently the crew's been working on leveling and shaping up the conference room side of the building. Structurally we've strengthened that side of the building, and we've removed a few of the architecturally insignificant add ons. The idea, is to return this building to what it once was using the newest technology in building materials found today.
The front is such a state of progress. As you can see we've replaced the windows with the originally sized two light up, two light down that historically existed, and installed a traditional transom window. The columns have been re-proportioned to fit the aesthetics. By changing the size of them it more correctly follows the lines of the original home. It will be very fun to watch as the cornice details above the windows will be built in the next couple of days. Pay specific attention to the details - it should be intriguing.
Originally a transom window was installed above the doors in homes before the development of central heat and air. These windows were left open to help air move through the home, but still allowed the privacy of having your doors shut. Here you can see our traditional transom built to match the original high lines of our newly installed windows. Special attention to the details is the name of the game here, and this is a perfect example of Walt's eye for the historical. The glass should be installed in the coming days to finish it off, as it's simply open air for now.
Hardiplank falls into the fiber-cement siding class. This simply means the product is a combination of a cellulose fibers (like wood) and of cement. It's part wood, part cement. It's pretty incredible stuff, and you can see it overlayed here as our new siding. It's a green building material, and a remarkably tough material. We only want to do this once, and with a product like Hariplank we'll only have to do it once. The folks who make Hardiplank advise that it should last 50 years - but that's only the beginning. How long has the driveway been in the ground at your house? Yeah exactly, and you drive on it.
We're laying this siding on with a traditional 5.5" reveal, meaning that the planks are spaced evenly apart, creating a beautiful wide slat look that emphasizes the traditional lines of the building. It's overlayed and installed from the bottom up, like a roof would be, so it doesn't even leave any exposed nail holes as it's installed. It's a clean look. It'll definitely take a little more shape once the whole building is painted.
It's starting to really shape up inside too. Randy here is showcasing our newly installed doors that open up into the conference room. This picture was taken as if you walked in the front door and turned to the immediate right. Randy's standing in what will be our lobby. It will be filled with comfy new furniture, and busy activity. The doors will fall into the room and our conference room table will be right there on the corner of Jefferson and Carlisle streets. New flooring will be installed in the conference room and the hardwood through out the entire office will be refinished and stained something dark - strikingly dark.
This picture is taken looking down the hall towards the back of the building. As you can see, we've got quite a lot of wiring and electrical work that needs to be done. There are bird's nests of tangled wires, and re-wires hanging sporadically throughout the whole building.
As you look down the hallway you can see that there will be a row of offices on the left side. One up front, a hall bathroom, another office, a bathroom and then the back office - all on the left. On the right side of the hall is another office that was traditionally the dining room in the original home.
The ceiling is a tale all it's own. Considering that the building has been added onto so many times - it had several different false ceilings. We started tearing out, and went through layer after layer. Once we got it all torn out we cleaned it up. As you can see in the photo we're rebuilding it to a traditional taller height, all one level. It should slick out much better and create an open feel upon completion.
Further back in the building is the kitchen. It too is coming along very nicely. John Bursi built our new upper cabinets and installed the new MDF doors. We've installed a new window in the kitchen to original height and we've rebuilt the cabinets compliment the height of the ceiling. New drawer boxes and hardware will come, but even now it's really something to see.
Thanks for checking in with us. We've got more to show you that we can fit in one blog post. Holler at either Walt or me if you're around this weekend and you'd like to check it out.
Thanks for all the support,
Dallis
Friday, July 29, 2011
Was this the best idea?




Tuesday, July 26, 2011
763 Gillespie - New Belhaven Listing

It is a rare occasion in Belhaven that you have a chance to buy a large house suitable for a family that has such classic details as 763 Gillespie. This 3200 square foot 3 bedroom, 3.5 bath home was renovated in 2008 and was updated top to bottom. From the moment you step onto the 19 X 13 front porch with original Corinthian columns, you have a sense that this house is unique. Most people’s living rooms are smaller than 19 X 13! You enter the house into a 17 x 20 parlor with beamed ceiling and to your right you enter the 22X 15 Living room with the original fireplace. All the rooms in this house are huge. The Kitchen/ Keeping room is totally updated with Granite slab and stainless appliances. There is also a 1000 square foot basement with 10 foot ceilings and 5 windows. You would be hard pressed to find a house of this age that has so much storage space. All in all, the most impressive parts of this house to me are the trim carpentry details and the floors. No one could afford to build this way today. Call me if you would like to schedule a showing. 601-624-7948. Walt Wofford









